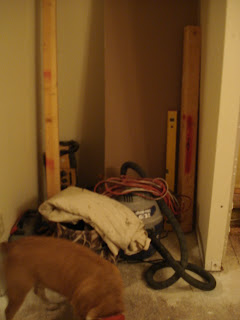That's right, we started the bathroom renovation this week. You can see some of the very first pictures of the space here. We took these right after we moved in. Even before we signed the papers, the millions of pages of paper, so that we could officially own the place, we knew those stylish blue seashell sinks had to go. We also knew that a bathroom renovation completely exceeded our DIY expertise. Anything involving plumbing and electricity requires professional knowledge. At least it does in our house.
We found a contractor that we liked, that Loki liked, and that some friends and our realtor recommended. We worked out a budget and a plan, and we made some decisions about the placement of new lights, and what walls needed to go. Basically, we had a linen closet that we didn't need. What we need is light and a little extra space in the shower. As of today, we're making great progress.
Day 1 was demo. Tuesday night, we moved ourselves into our guest bathroom, and got everything unnecessary cleared out of the bathroom. Then on Wednesday, the guys got things started. Here's a peek at what our bathroom looked like last night.
This used to be the shower. In the morning it was a 3' by 3' square. Everything's been pulled up, and the new wall you see is in place so that we can have a 60" shower basin. Hello room to stretch!
I don't know what any of the stuff in this pile is. That's why we aren't doing this ourselves. Loki wasn't allowed in the room while the work was going on. He was very interested in sniffing out the details of the progress. Then he was interested in chewing on an unattended 2 x 4. He didn't get to have that for very long. You can also see in this picture that the vinyl flooring is gone.
This is our bathtub. We're not changing the tub itself- garden tub with jets can definitely stay. But we are having the tile around the top and sides replaced with the tile that we use in the shower to tie it all together. Just enough to keep things coordinated. And I do like it when things are coordinated.
The blue sinks are gone! This change will be one of the biggest impacts we have in the space. I cannot wait to see how it all looks with a clean, sleek, modern counter. We're keeping the existing cabinetry. It's in good shape, it's white so it'll go with everything we have and are bringing in. Plus, getting a new cabinet would have blown the budget.
Because everything had to come out of the bathroom, the toilet gets to live in our bedroom. Not permanently.
So Day 1 was a big day. Lots more updates to come. It's going to be an interesting three weeks.






No comments:
Post a Comment